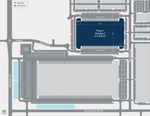26155 Malaga Road Menifee, California 92585
Building Size
611,638 sq. ft.
Available
Q3 2026
Office Space
±11,796 sq. ft. (±5,530 sq. ft. mezz)
Clear Height
42'
Dimensions
1,053’ x 554’
Column Spacing
58’ x 60’ (70’ speed bays)
Dock Doors
108 (9’ x 10’) doors, 45K lb Levelers
Ground Level Doors
4 (12' x 14')
Building Design
Cross Dock
Parking - Trailer
131 stalls
Parking - Auto
254 spaces
Sprinklers
ESFR (K25, 40 psi)
Lighting
LED (Motion-sensored)
Skylights
2.6%
Power
4,000 amps (expandable to 8,000 amps), 480/277v, 3 phase


254
Automobile Parking

108
Dock Doors

42'
Clear Height

58’ X 60’
Column Spacing

4
GL Doors

190'
Truck Court Depth



