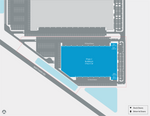Building Size
774,511 sq. ft.
Available
Q3 2027
Office Space
±20,000 sq. ft.
Clear Height
42'
Dimensions
1,173’ x 650’
Column Spacing
58’ x 60’ (70’ speed bays)
Dock Doors
128 (9’ x 10’) doors, 45K lb Levelers
Ground Level Doors
4 (12' x 14')
Building Design
Cross Dock
Parking - Trailer
352 stalls
Parking - Auto
286 spaces
Sprinklers
ESFR (K25, 40 psi)
Lighting
LED (Motion-sensored)
Skylights
1.6%
Power
4,000 amps (expandable to 8,000 amps), 480/277v, 3 phase


286
Automobile Parking

128
Dock Doors

42'
Clear Height

58’ X 60’
Column Spacing

4
GL Doors

190'
Truck Court Depth



